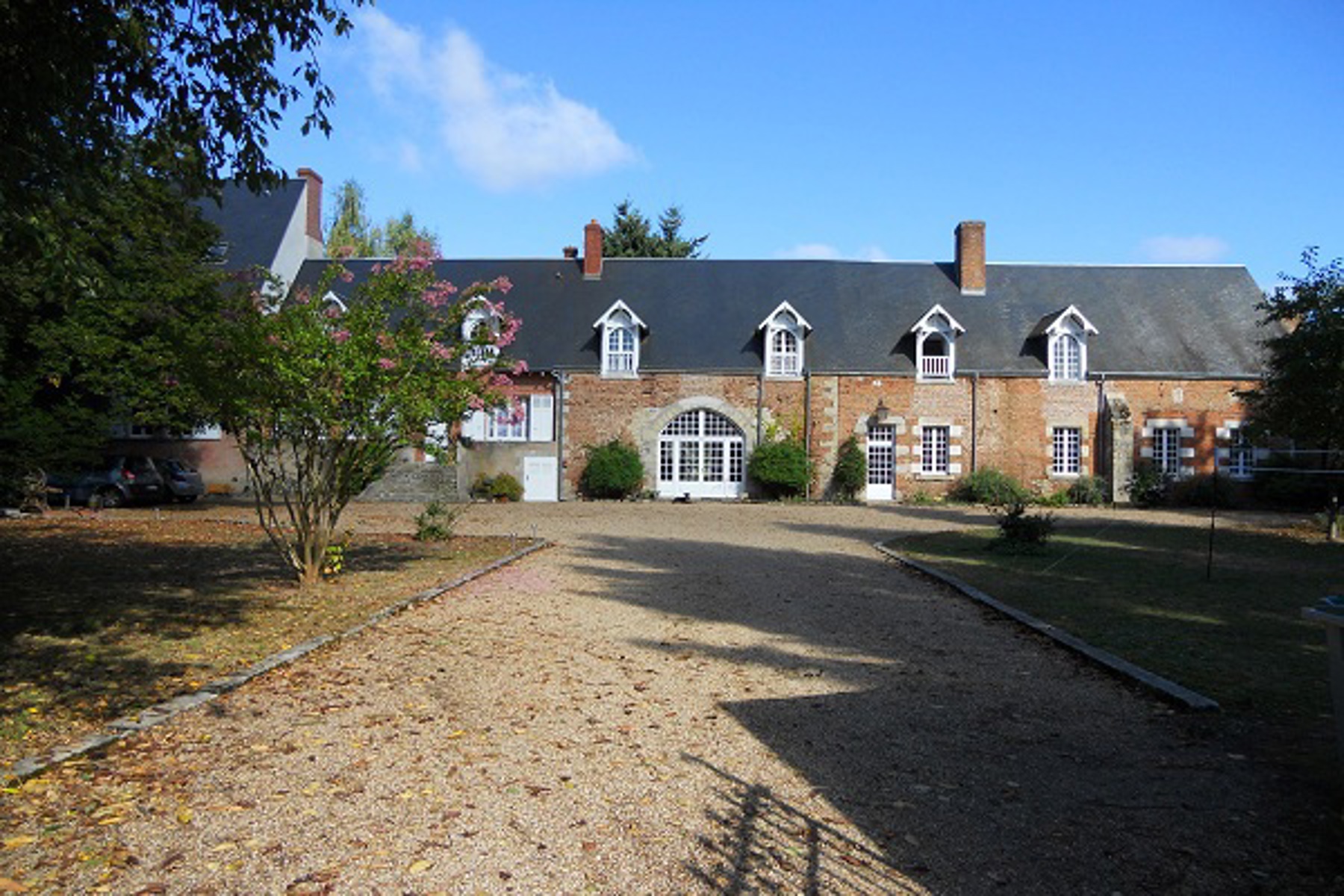Castle - for sale - 45530 Vitry-aux-Loges

Built under the reign of Louis XI and facing due south, it boasts a large main courtyard and a superb swimming pool in the grounds, a dream setting for a swim.
Currently, this beautiful residence with approx. 500 m2 of living space, set in 3 ha of magnificent wooded grounds, is divided into 3 dwellings that can be easily interconnected:
- A main dwelling on the ground floor of approx. 275 m2 comprising a reception area, a dining room with open fireplace, 2 WCs, a lounge, a kitchen in the tower, 4 bedrooms, each with its own private shower room, a dressing room, a laundry room, a separate WC and an attic that could be converted.
- A ground floor flat of approx. 100 m2 comprising 2 bedrooms, a shower room and separate toilet, a fully equipped kitchen, a utility room and a spacious lounge with views over the parklands.
- A first floor flat of approx. 100 m2, comprising 4 bedrooms, each with en suite shower room, a lounge and a fitted kitchen.
There is also a brick outbuilding, 4 wooden sheds and the pool house.
Its ideal location on the outskirts of a pretty little village in the Loiret and on the banks of the Orléans canal means you can enjoy peace and quiet without being isolated from the shops.
Discover it without delay!
Contact us by email: brussels@lamaison.be or by telephone: 003226692303

